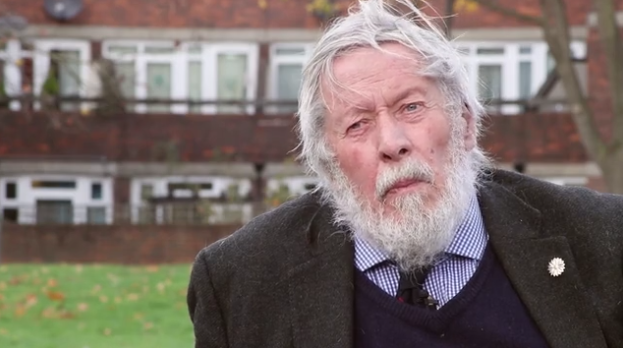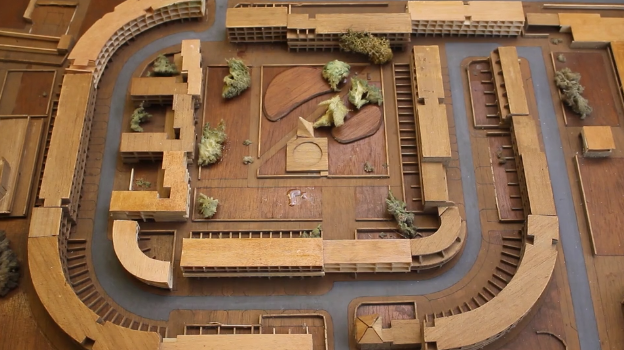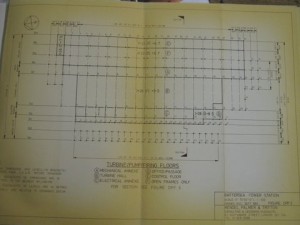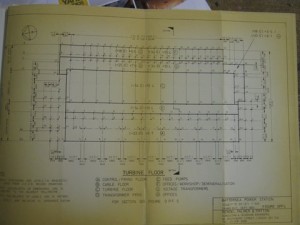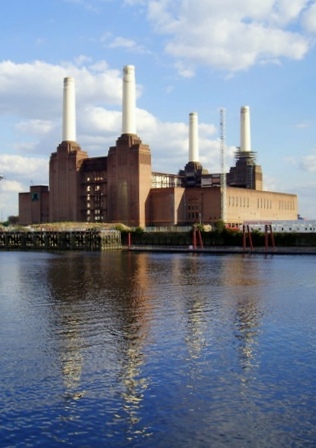
The iconic Battersea Power Station is at the heart of Rafael Vinoly’s master plan – a massive “regeneration” scheme for Battersea.
The riverfront district of Southwest London around the Battersea Power Station will soon be unrecognizable due to a huge “regeneration” scheme. The Battersea Power Station which has remained largely unused since its closure in 1983 is at the heart of this luxury housing development financed by a Malaysian real estate investment group Eco World.
This regeneration scheme has recently hit the headlines with its culmination London’s first ‘sky pool’, a swimming pool which has been planned to bridge two 10-storey buildings in Embassy Garden’s as a part of the Battersea “redevelopment” plan.
However Nine Elms ‘sky pool’ has not been acclaimed by everyone. A private swimming pool sky bridge in the middle of London’s affordable housing crises has stormed critique as a symbol of rising inequality. The recent newspaper headlines show the other side of the story of the highest residential swimming pool in London:
The Independent wrote: “Nine Elms ‘sky pool’: luxury London flat owners will be able to swim while literally looking down on everyone else”.
In addition, The Guardian stated: “The ‘sky pool’ is just the start: London prepares for a flood of bathing oligarchs”.
The planned luxury flats are being criticized for being aimed at wealthy foreign buyers taking advantage of the rising value of property in London. In January 2013 the first residential apartments went on sale and now all of the Thames-facing apartments have already been sold, way before the project was even launched.
Last year the reselling cycle made possible that the flats with starting prices from £1 million were on sale later on the year for £1.5 million. However the rapidly increasing prices are only a one side of the issue. The fundamental conflict lies on the fact that only 16 % of the planned new homes (560 of the total of 3,444) will be affordable housing.
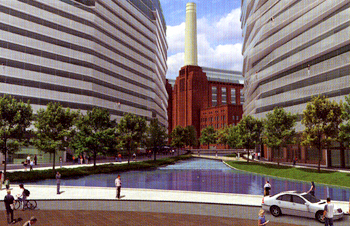
The “redevelopment” of Battersea would change the Landscape of London – the iconic Power Station would be surrounded by huge building blocks.
Since the power station ceased generating electricity in the 80s, it has become one of the best known landmarks in London. As the largest brick building in Europe, the iconic power station was listed on the World Monuments Watch by the World Monuments Fund in 2004.
During the past 50 years, numerous redevelopment plans for the Battersea Power Station have been introduced. However these projects have usually failed due to a lack of funding. In 2010 Real Estate Opportunities were granted permission to redevelop the power station. This resulted in the creation of the current master plan for Battersea, an architect Rafael Vinoly’s design which gained planning consent from Wandsworth Council in 2011.
However, Vinoly does not have exactly a clean architectural record. According to the BBC the ‘Walkie Talkie’ skyscraper on Fenchurch Street in London had been blamed for reflecting light and causing a ‘death ray’ with a high temperature. The 37-storey tower designed by Rafael Vinoly was claimed to damage vehicles by melting parts of them and even causing fires.
Last week Building Design magazine announced that Walkie Talkie, nicknamed because of its bulbous, curving shape was voted for the worst building in London. Building Design’s annual Carbuncle Cup sparked an online debate including not so flattering comments about the building such as one reader commenting: “I now have a new personal goal: to live long enough to see this building demolished”.
Now the planned Phase 3 with proposals for the future of Battersea and the power station has been revealed by the Battersea Power Station Development Company, a Malaysian consortium in charge of the project. The Phase 3 of the project will provide 1,310 residential homes with only 103 of them being affordable which is less than 8 % of the houses that are planned to be build.
Will this solve the growing divide in the London housing market? Very unlikely. So far it seems that the beneficiaries are the wealthy few who the housing crisis doesn’t hit with its sky-high prices.
Click Battersea Power Station for more blogs
See our Battersea Power Station project pages for more information and videos.
Or visit PlanA our general blog on urbanism, planning and architecture.
Spectacle homepage
Like Spectacle Documentaries on Facebook
Follow SpectacleMedia on Twitter
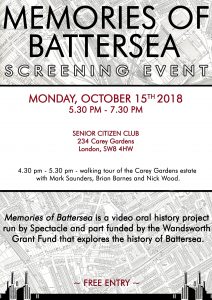 More info about the event can be also found here
More info about the event can be also found here
